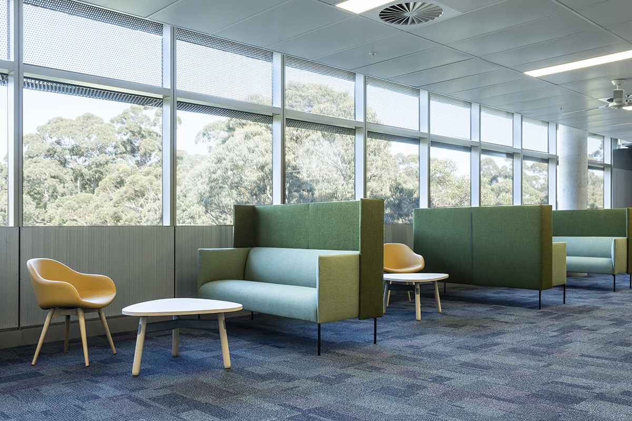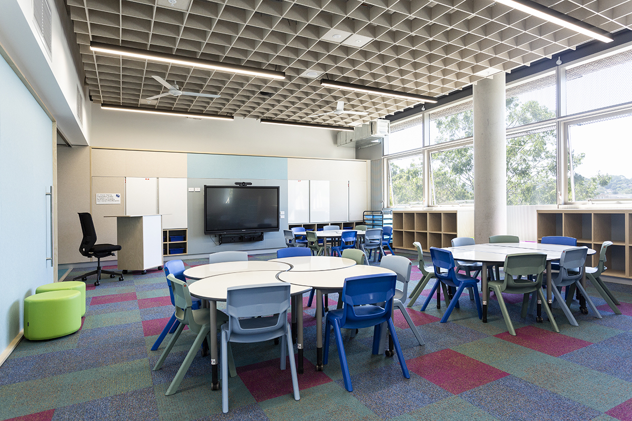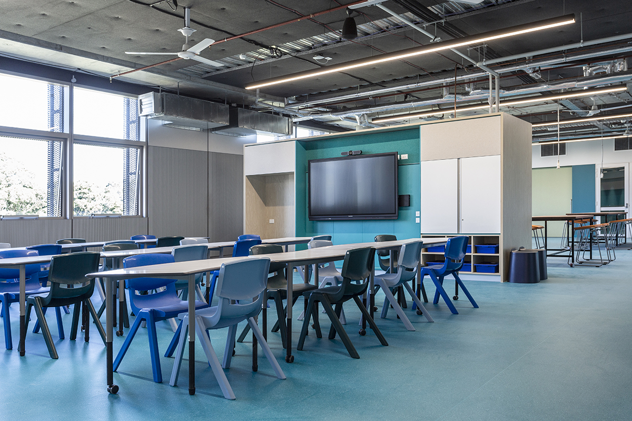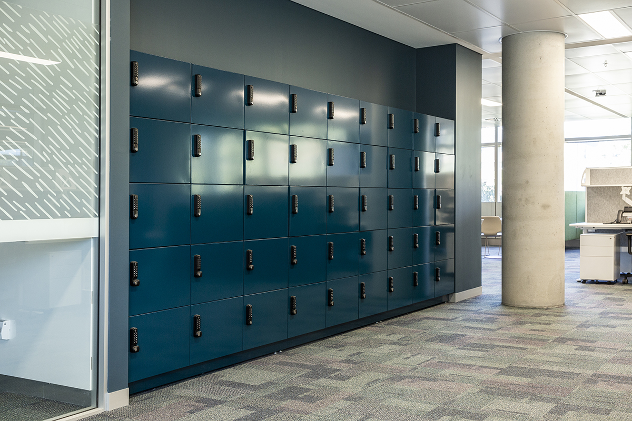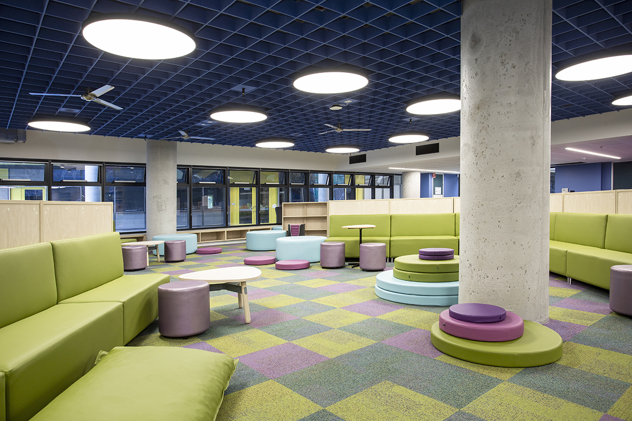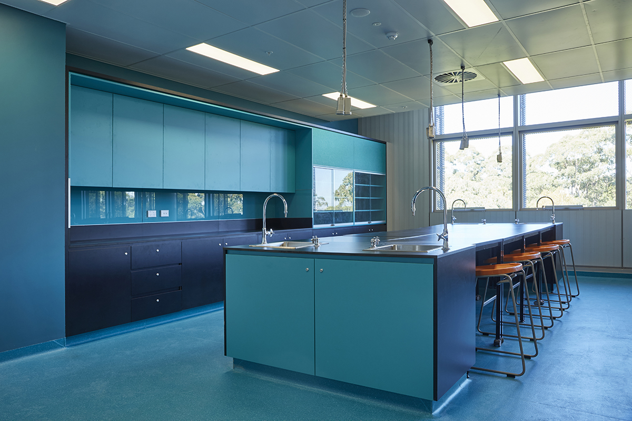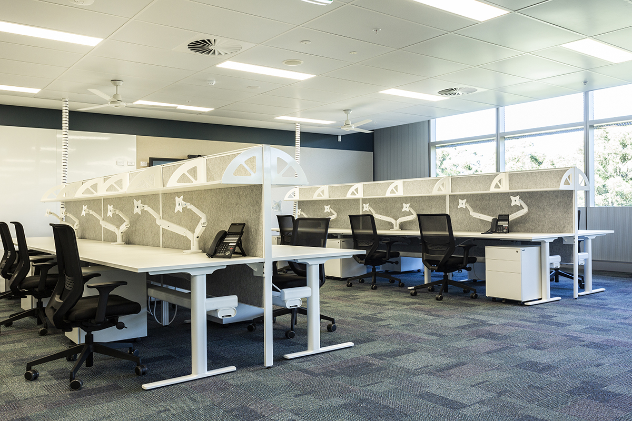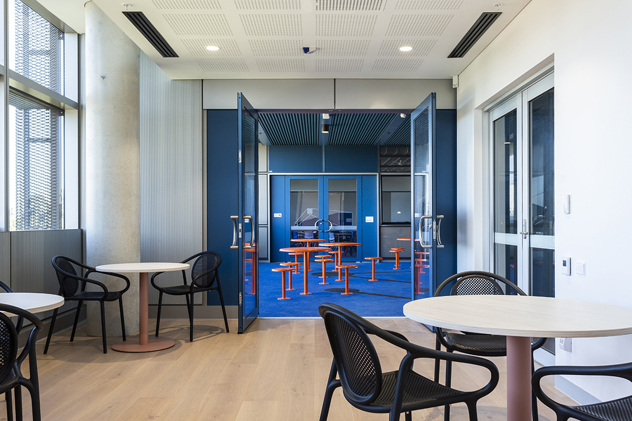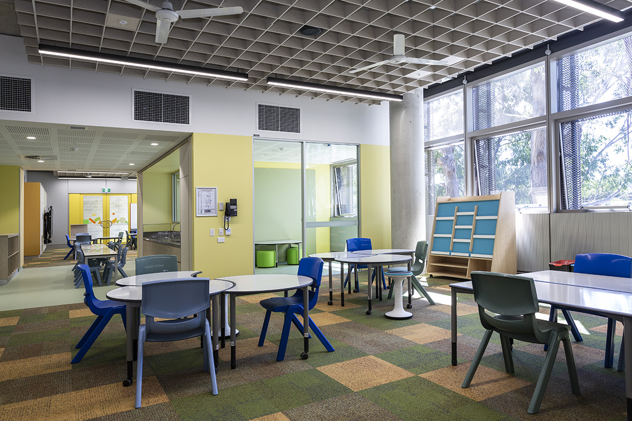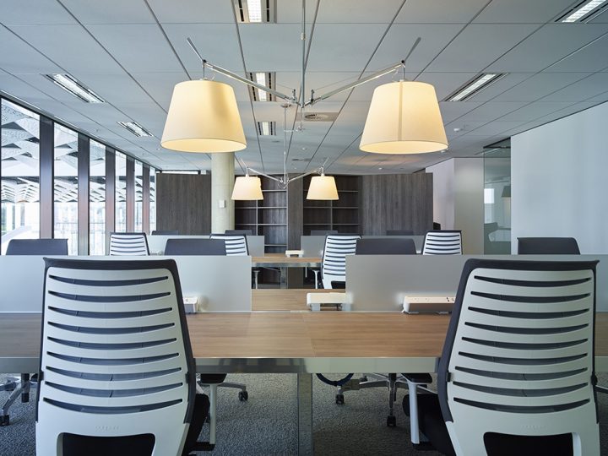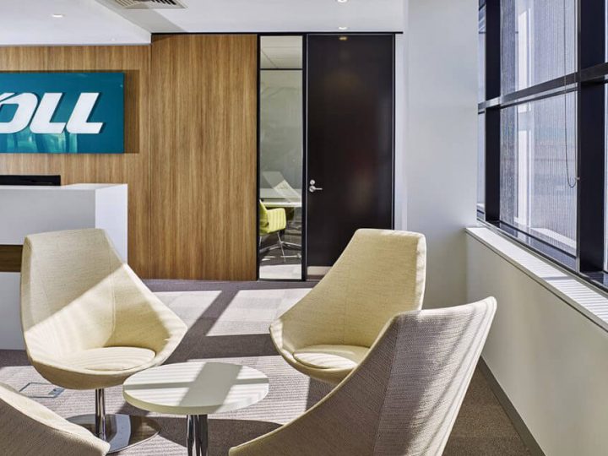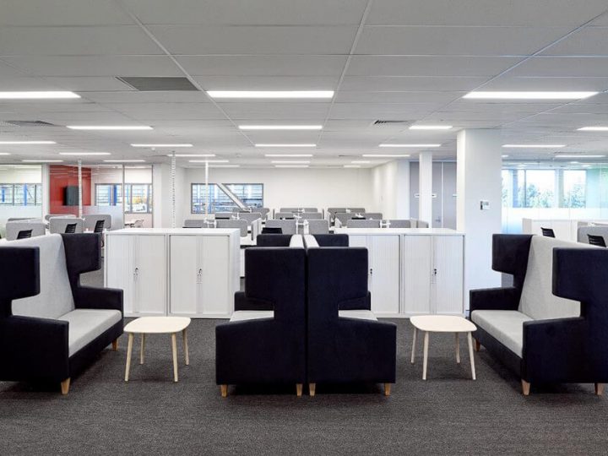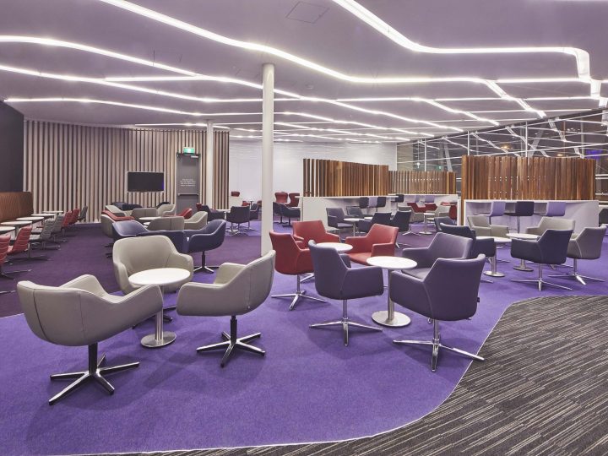CLIENT School Infrastructure NSW (SINSW)
LOCATION Ryde, NSW
THE SCHOOL
This large education and employment precinct primarily focuses on education while also introducing students to training and employment possibilities in local industry and the surrounding community.
The new purpose-built institution, which serves 1,000 primary school students, 1,500 secondary school students, and 120 Intensive English Centre students, combines a primary and secondary school with buildings incorporated into the landscape. The schools will work together to create a linked education community that will help students realise their full potential throughout their school years.
THE JOURNEY
Having already collaborated with the client on prior projects, the Business Interiors team were invited to submit a proposal to be considered for this initiative. Due to their education experience, large product selection, and procurement offering, the Business Interiors team was the best choice for the project, especially when paired with their industry-leading single-source approach.
The team were commissioned to fit-out three levels of education – primary, secondary, and vocational on one single location. The solution also needed to accommodate the strict timeframe, scale of project, and supply chain disruptions due to COVID-19.
THE SOLUTION
Business Interiors provided functional solutions that transformed various learning spaces within the building. Tasked with creating flexible learning spaces for approximately 2700 students, the team delivered nearly 10,000 different furniture items, both Australian made and internationally sourced, to equip every single space in the facility.
The team employed their single-sourced model to ensure that all product requirements were handled efficiently to meet stakeholder expectations and delivered on time. The advanced furniture solutions included ergonomic furniture to support staff, movable ottomans and lounging furniture to support collaboration, and used a diverse range of products beneficial to the hybrid and modular building.
A key solution delivered included the incorporation of location-specific colour schemes to reflect the natural surroundings and honour the First Nations heritage on which the site was built on. Business Interiors supplied the school with a detailed project plan that included a timeline, budget, quality control plan, site inspections and walk-throughs, and smooth delivery and installation.
THE RESULT
The result is a state-of-the-art educational precinct fitted out to have a modern and innovated learning environment that is accessible for all levels of education.
The furniture used was chosen specifically to create a modern learning environment that allows for more flexible teaching methods as well as to accommodate different teaching styles that would enhance the way we learn and connect for many years to come.
Due to Business Interiors’ product knowledge and understanding of innovative education spaces, the expansion created learning environments for up to 2700 students at various levels. The project deliverables were completed on time and the upgraded facilities were ready for the commencement of the new school term.

