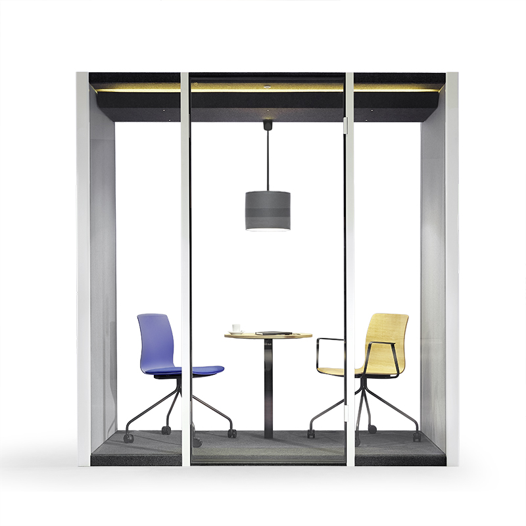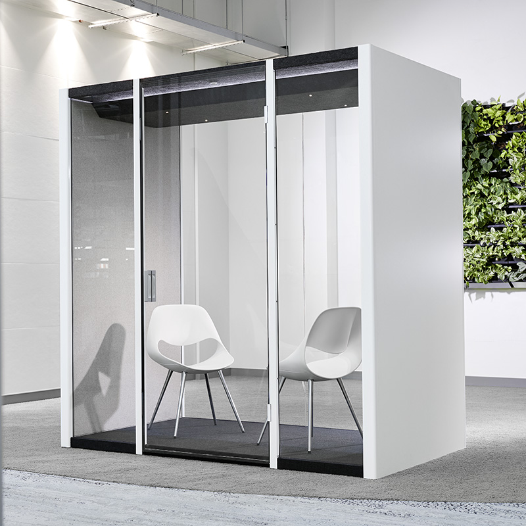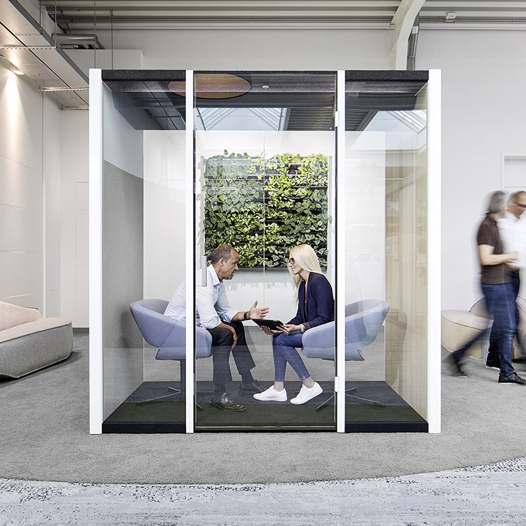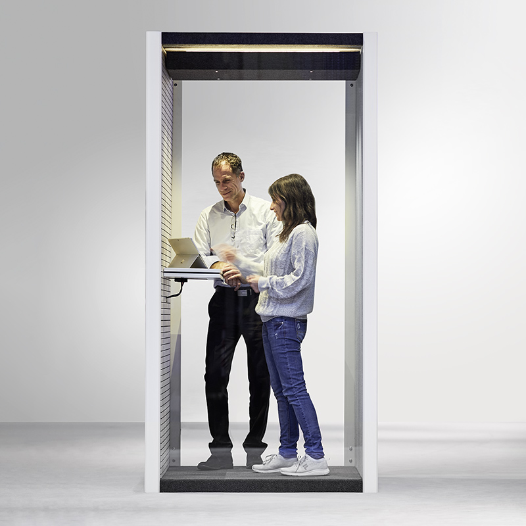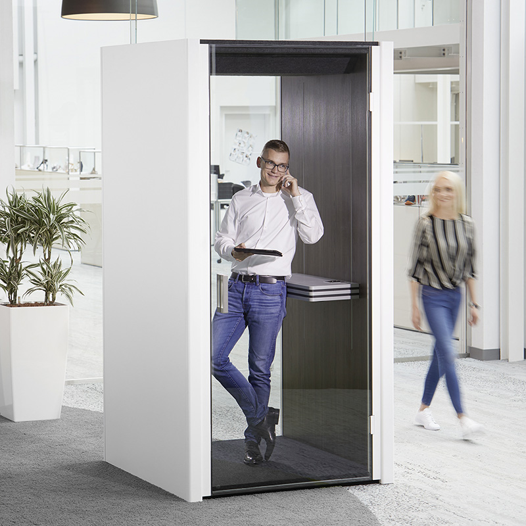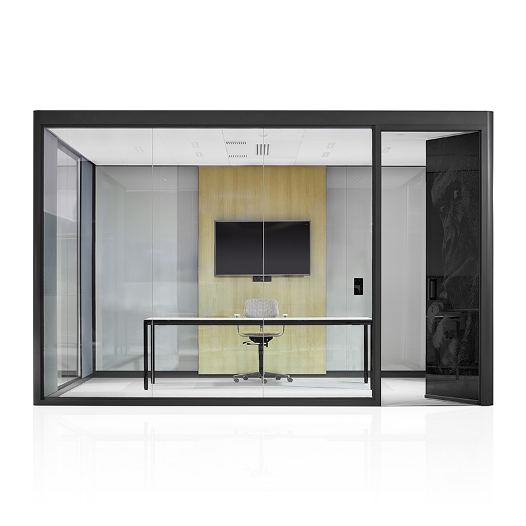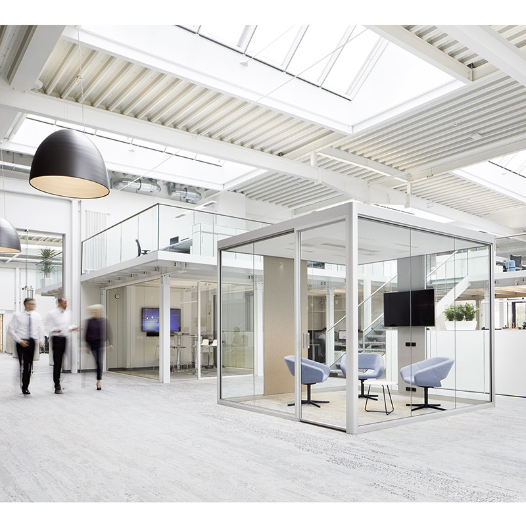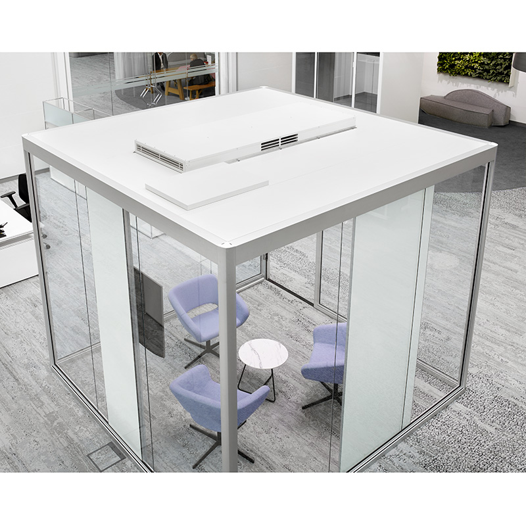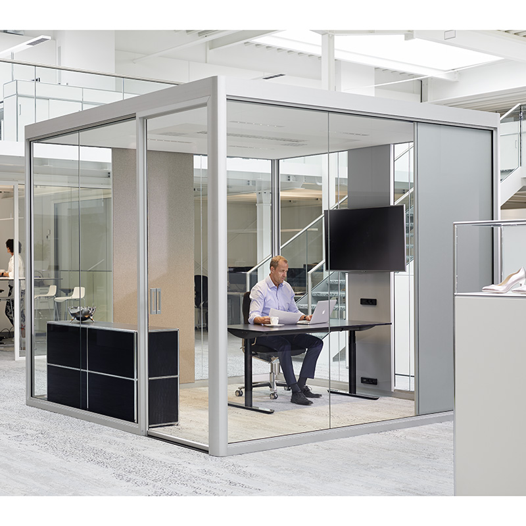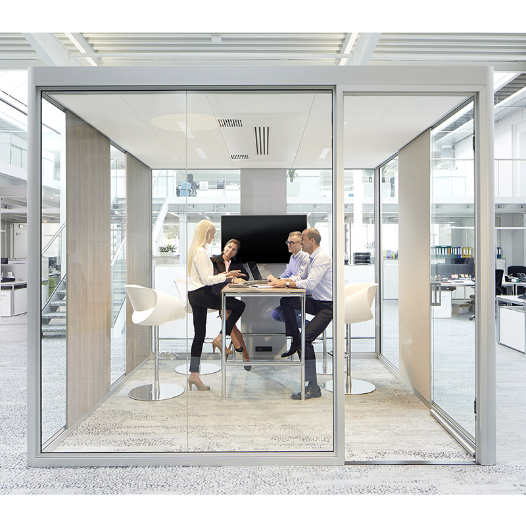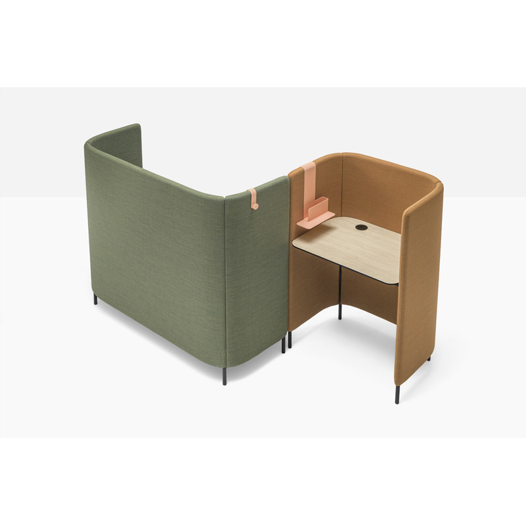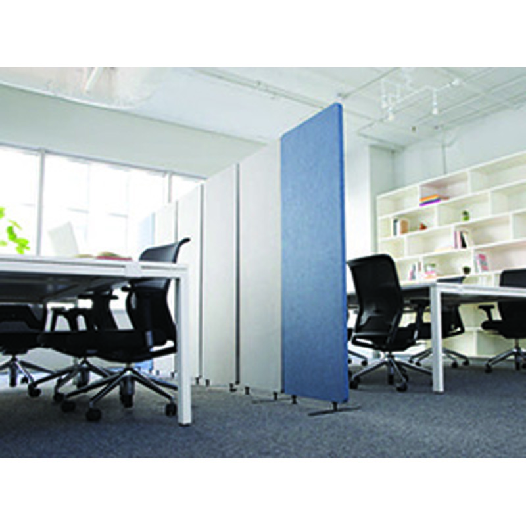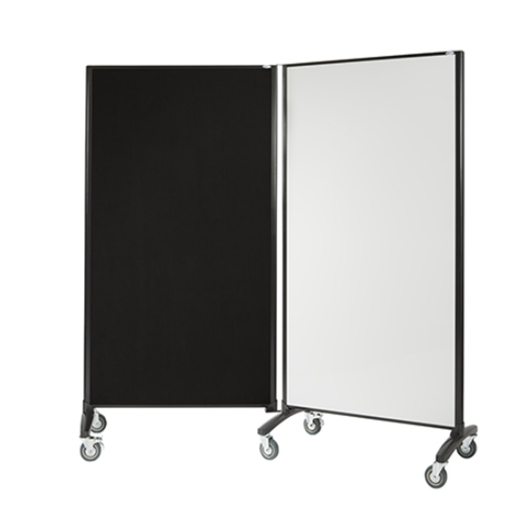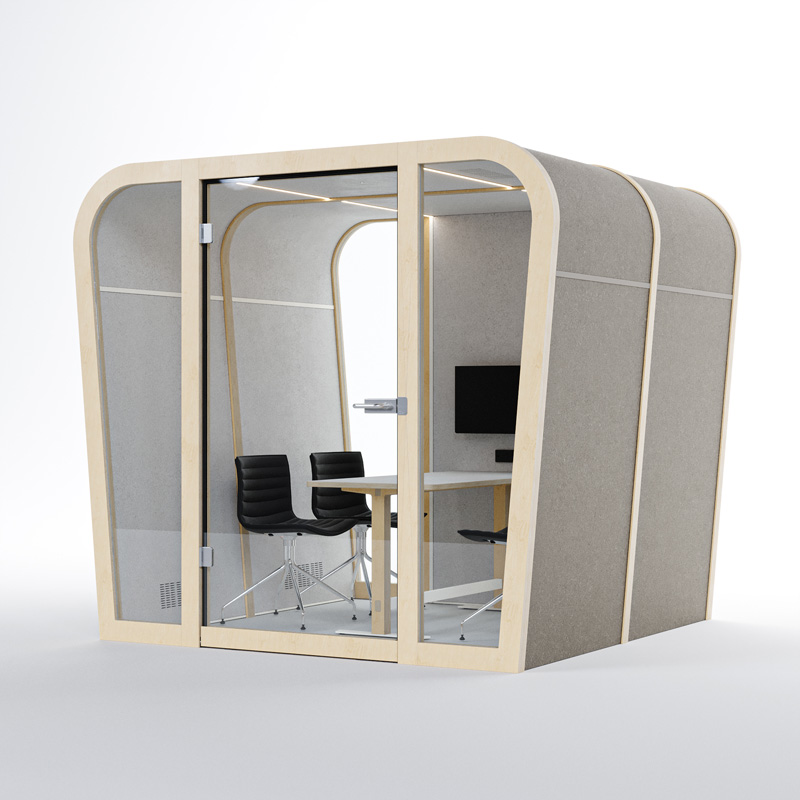Humanspace Cube
The Bosse HumanSpace Cube enables you to design your office landscapes according to your ideas – independently of the building’s structure. The modular design of the room-in-room system makes it extremely adaptable. Installation only takes a matter of hours, and a socket is all the connection to the mains requires. This also means that later conversion is not an expensive, major project.
Features
Kit of parts that is easily installed into an existing office
space to create additional meeting rooms
Available in various sizes – from one person telephone
booth up meeting room for 4-6 people.
In built low noise ventilation system, lighting and power/
data outlets
High quality acoustic sound absorption – according to
International ISO standards
Optional accessories include digital control panel, sit
stand table and pendant lighting.
Additional information
| Brand | |
|---|---|
| Lead Time | |
| Materials | |
| Dimensions | Cube 4.0: minimum size: 2150mmW x 2338mmD Maximum size: 4500mmWx 4500mmD Height: 2650mm OR 2800mm, Dialogue Cube 2.0: 2330mmW x 1350D x2400m H, Telephone Cube 2.0: 1210x1250x2400mmH |
| Warranty | |
| Environmental Certifications | Acoustic certification DIN EN ISO 16283-1, ISO14001, ISO9001 |
| Designer | Dauphin R&D |
| Colours | Cube 4.0: |

