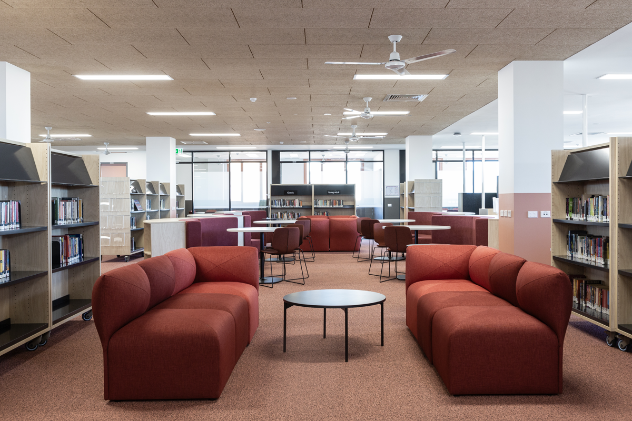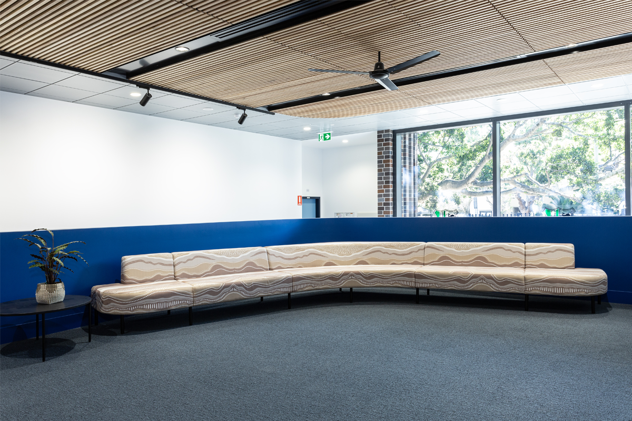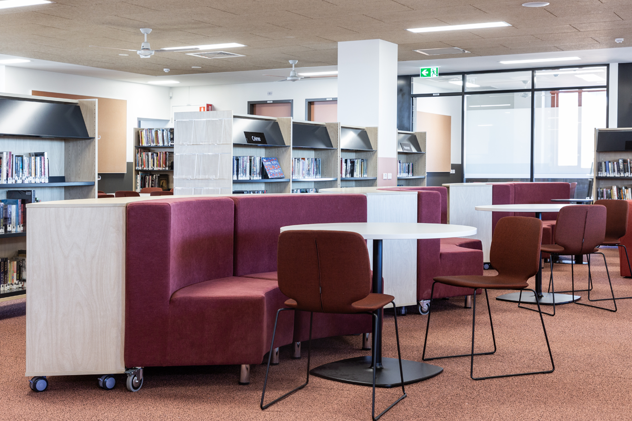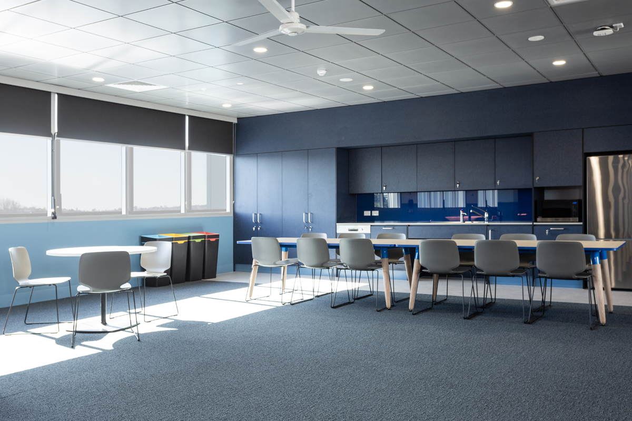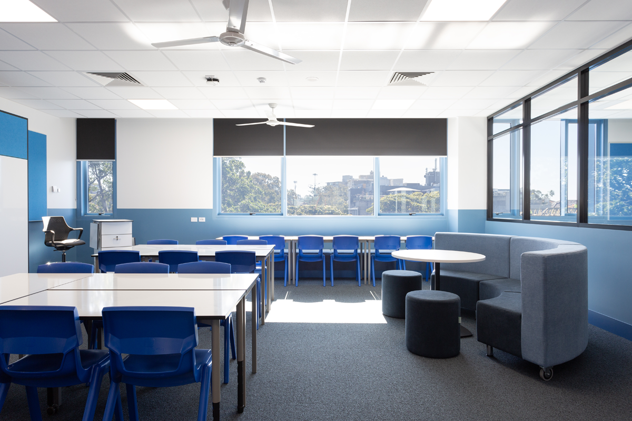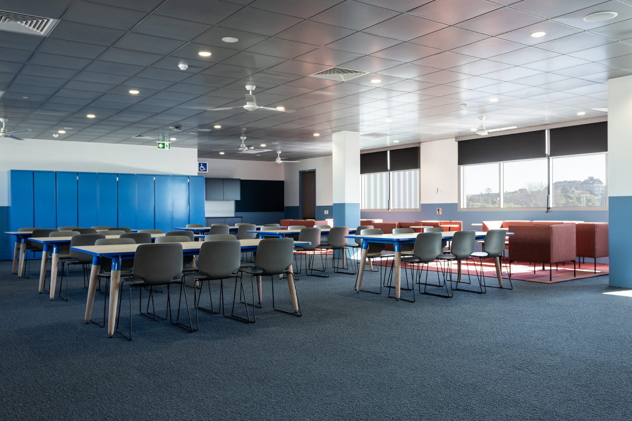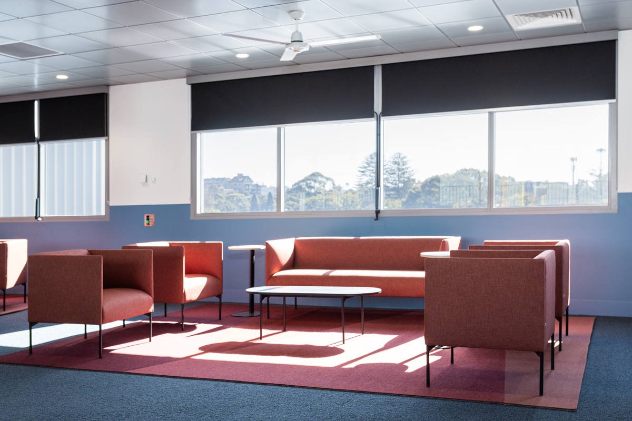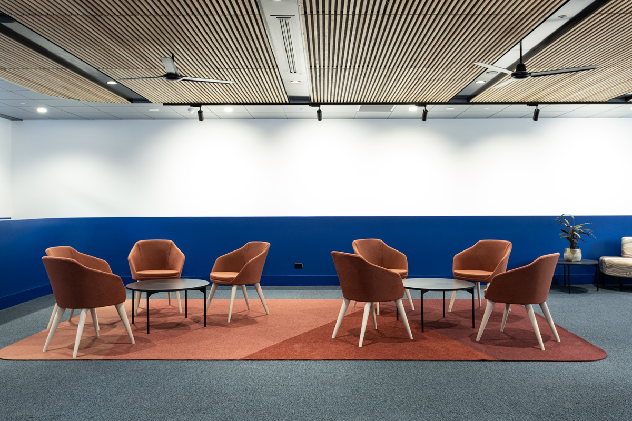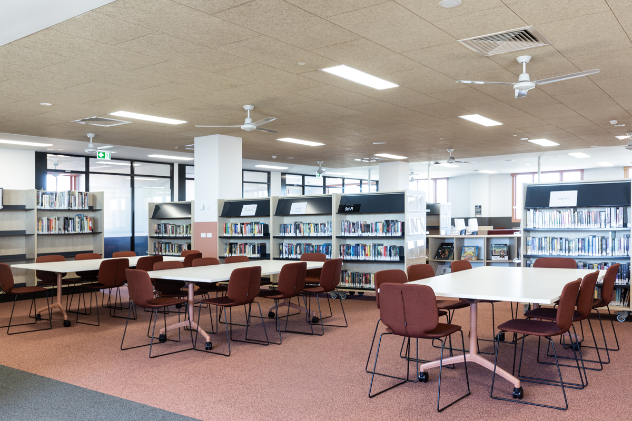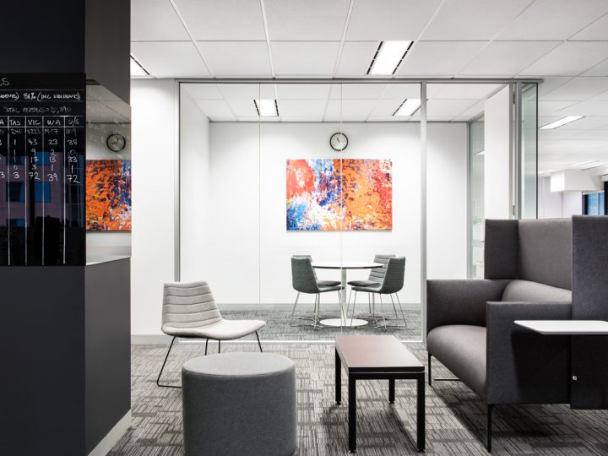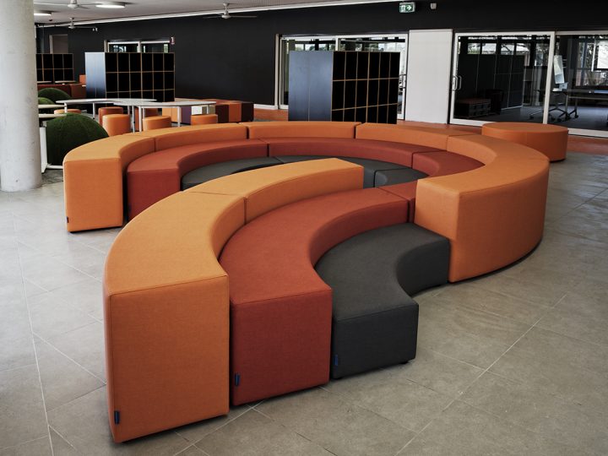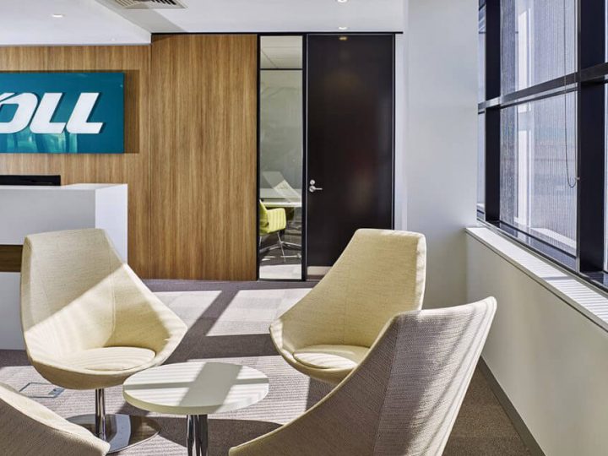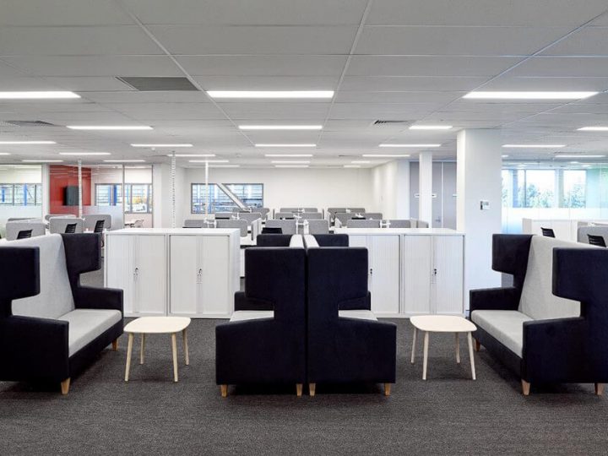CLIENT School Infrastructure NSW (SINSW)
LOCATION Mosman, NSW
THE SCHOOL
The upgraded school building has been designed with a focus on flexible learning spaces. These adaptable environments empower teachers to employ diverse teaching methods, fostering collaboration, communication, and engagement among students. Key features include 16 new flexible learning spaces, inclusive learning zones with breakout spaces, and more state-of-the-art educational facilities to support future learning.
THE JOURNEY
Drawing on their proven track record of successful collaborations, the Business Interiors team was invited to propose a fitting for the new flexible learning spaces, staff facilities, library, and multipurpose areas. Due to their expertise and past project experience, the team was entrusted with designing product solutions to achieve school standards, procuring furniture, managing delivery, and overseeing installation across various stages to align with the construction schedule and client budget.
THE SOLUTION
Business Interiors executed a comprehensive plan to fulfill the project requirements which included:
- Collaborating closely with stakeholders including architects, the School Principal, builders, SINSW, and project management teams to redefine the product brief, incorporating a mix of local trusted education suppliers and reputable European brands
- Incorporating the Mandura Sevens Sofa, aligning with the school’s social values and honouring the rich First Nations significance of the building
- Efficiently managing procurement, including outdoor and lecture theatre seating, providing a centralised procurement solution
- Developing a meticulous staged procurement, delivery, and installation timeline to meet project deadlines.
Leveraging their extensive experience, Business Interiors ensured that the project stayed within budget and followed to the established timeline, meeting and exceeding client expectations. Their expertise in delivering and installing educational projects played a pivotal role in achieving this success.
THE RESULT
The outcome is a modern, comfortable, and innovative learning environment that reflects the school’s values. Aligning with the inside-outside theme, the façade’s colours seamlessly integrate into the interior, distinguishing various learning zones and enhancing the overall learning experience. The successful collaboration between SINSW and Business Interiors has resulted in a cutting-edge educational space that truly fosters growth and collaboration among students.

